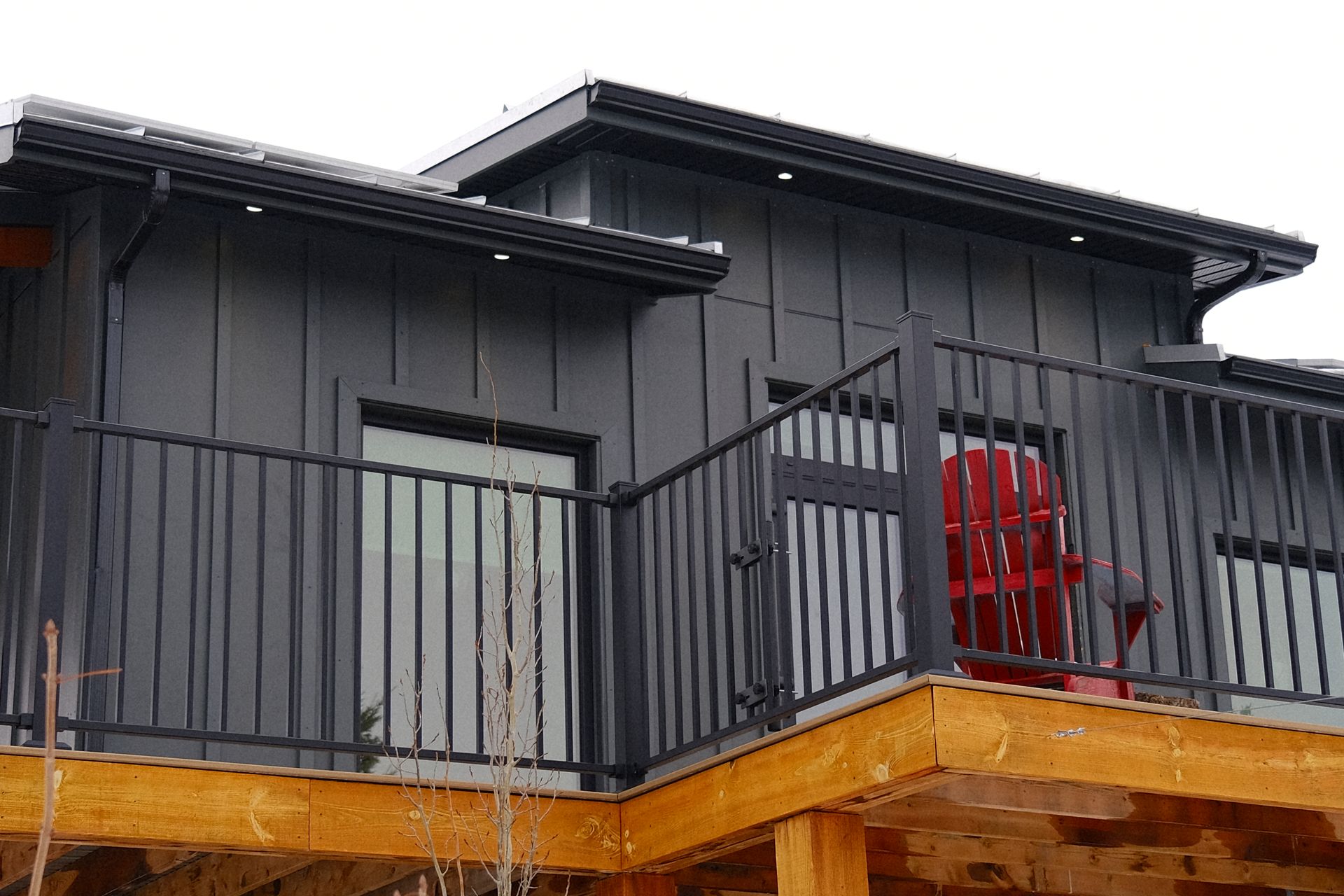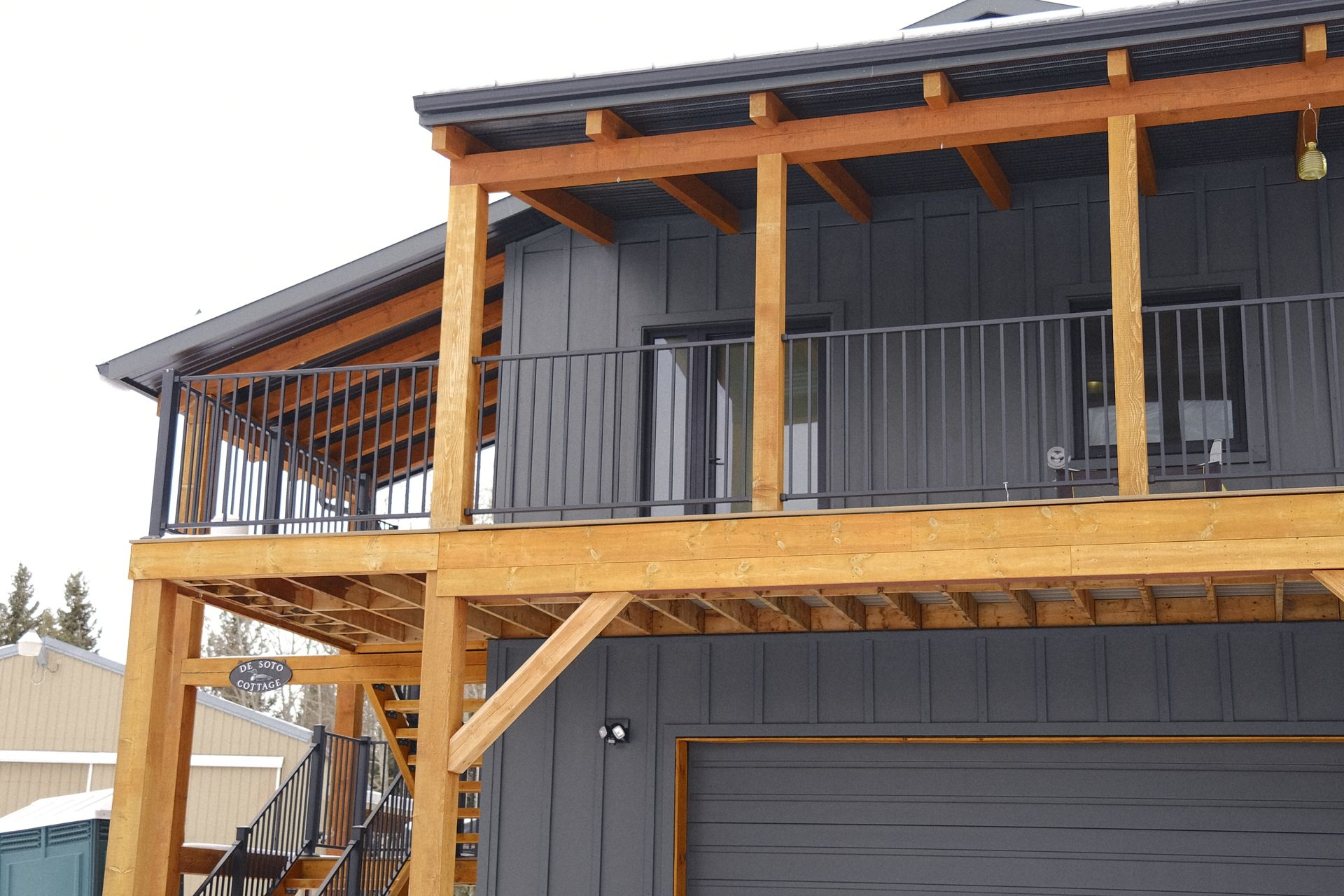PASSIVE HOMES
EFFICIENT// COMFORTABLE// AFFORDABLE// ECOLOGICAL//
At FGI, Passive Home Design isn't just a trend; it's a commitment to sustainable living.
A Passive House is a building built to the “Passive House Standard,” which is the world’s only performance-based building standard. Its purpose is to significantly lower the energy use of buildings while increasing the user’s comfort. Whether you are in a hot or cold climate, Passive House buildings can allow up to 90% of energy savings related to heating or cooling compared to standard construction practices. For example, in Canada, where we spend most of the year in a heating period, a typical home of new construction will have a heating demand of 140 KWh per square meter per year; a Passive house will use a maximum of 15 KWh. That’s only 10% of the heating costs of a standard home or a 90% reduction in heating energy needed to maintain a comfortable 20° celsius indoor temperature.
The first thing to take into account is the building’s orientation. We are lucky in the Bow Valley to get so many sunny days, and with Calgary being the sunniest city in Canada, we need to make use of this free (passive) heat. We can do this by orienting our building and windows to face south and allow for lots of sun exposure and, therefore, solar gain to passively heat our homes. We have to be careful though, too much exposure can lead to overheating and an uncomfortable home in the summer.
Second, we need to design a building with a good thermal envelope. The thermal envelope is the walls, roofs, and floors that separate the indoor air from the outdoor air. These components need to be extremely well insulated and airtight to minimize heat loss. High-quality triple-pane windows must be used. The shape of the building also matters; corners, for example, are a weak point when it comes to insulation, so minimizing jogs and bump-outs in the building will reduce heat losses. The simpler, the better!
And thirdly, with such a low amount of heating required, often a conventional furnace is not needed. However, fresh air ventilation is essential and a requirement of a Passive House. This is achieved by implementing either an HRV (heat recovery ventilator) or an ERV (enthalpy recovery ventilator). These systems use the exhausted stale air from the building to preheat the fresh supply air without physically mixing the air. This saves the heat that would otherwise be completely wasted and, at the same time, supplies the building with fresh preheated air 24 hours a day, 7 days a week.
If all of the above is accomplished, users will experience a much higher comfort level than they would in a standard building. The extra insulation and triple pane glass significantly reduce the sound transmission from cars and trains and any other outdoor noise. The indoor temperature remains constant and combined with the airtightness requirement of 0.6 ACH (air changes per hour) drafts are eliminated. No more cold floors or cold spots in the building. And of course a constant supply of fresh air.
Will it cost more than a standard build? Yes, but no… The upfront cost to build a passive home is slightly more than a standard-built home, with an average additional cost of 8%. This is due to the extra planning involved, the extra material and labour costs needed to insulate and air seal, and the extra cost for high-quality windows. However, the 90% energy savings over time will outweigh the upfront cost; making a Passive House is an environmentally and economically responsible way to build.




