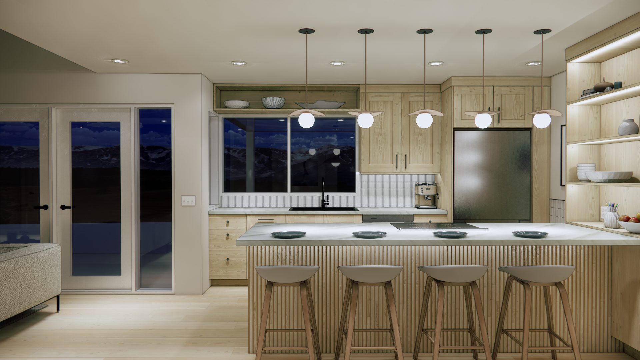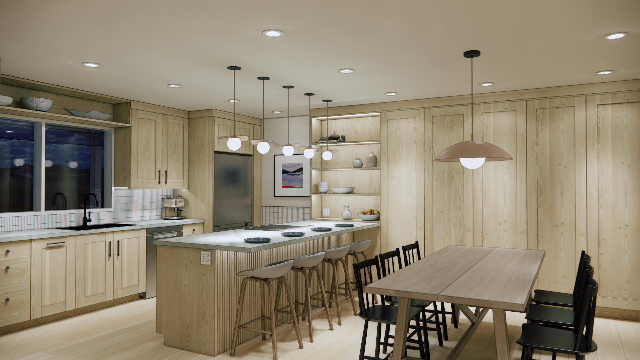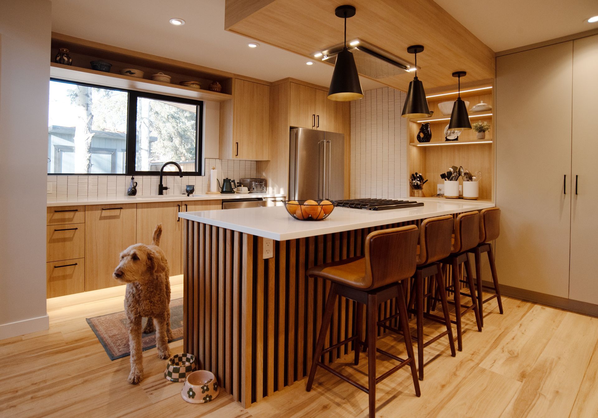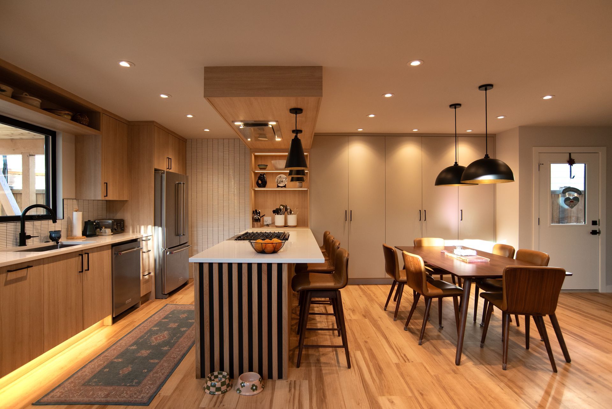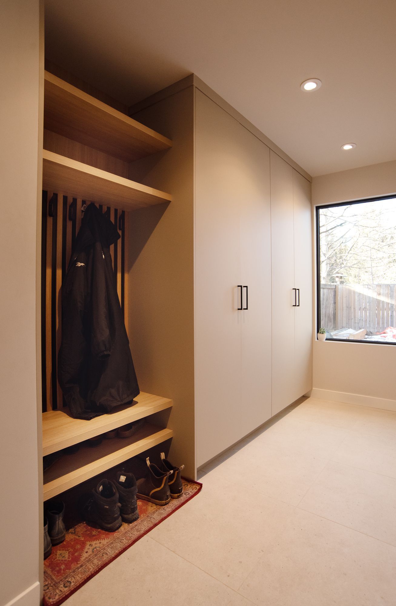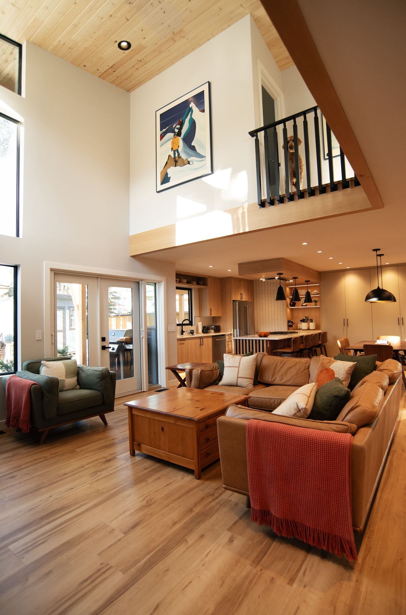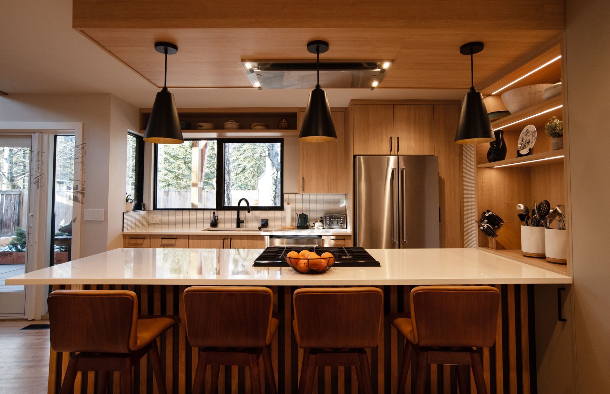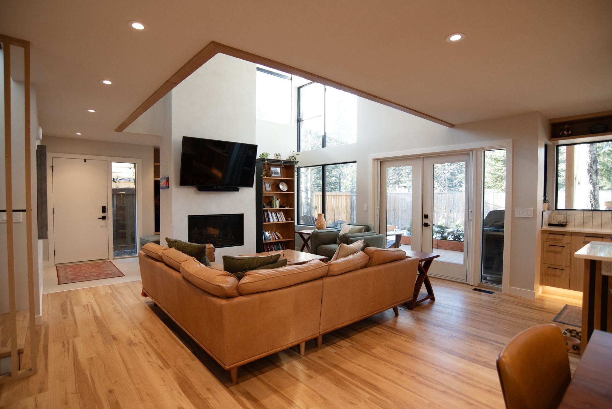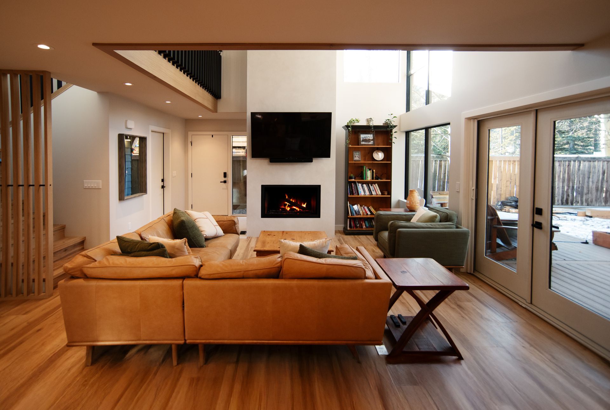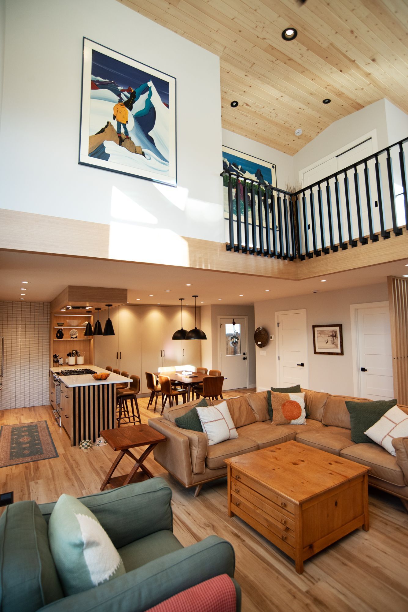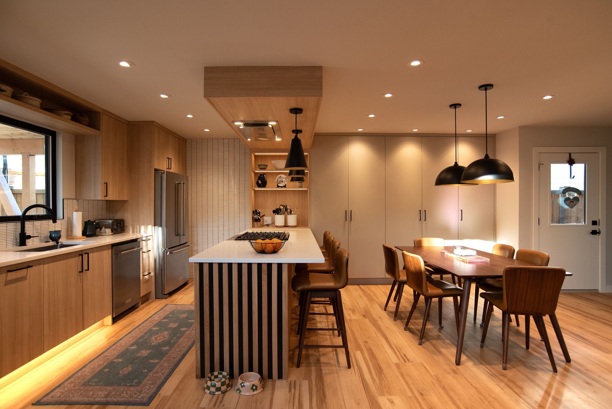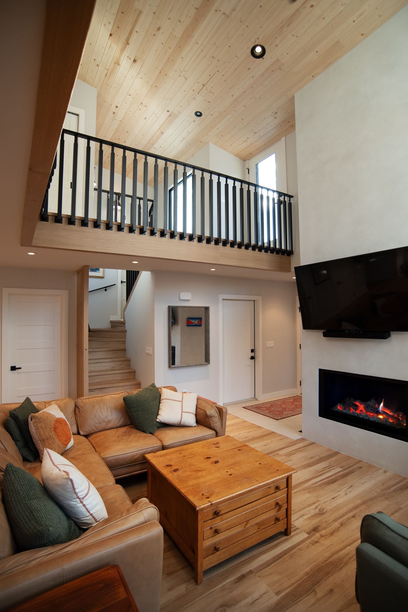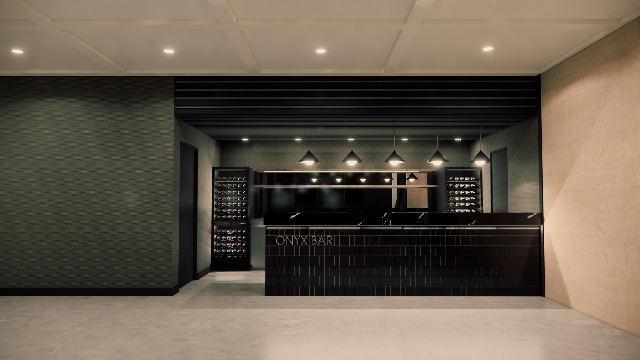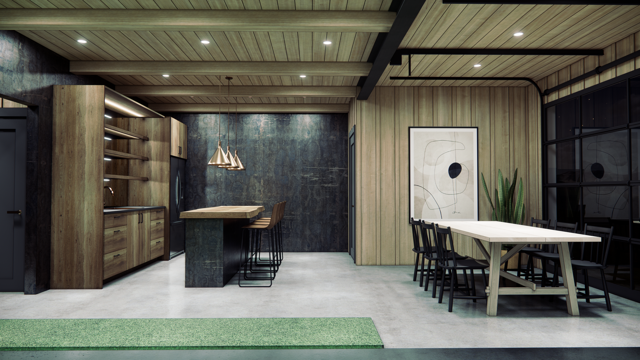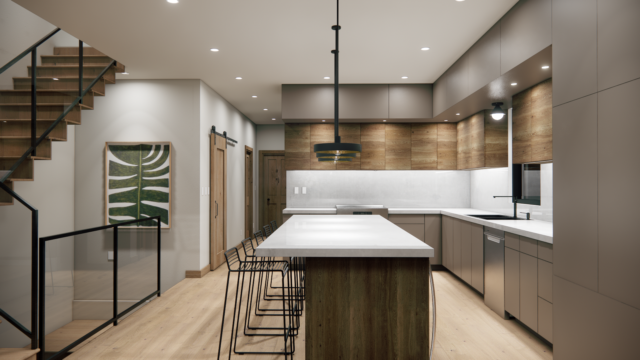SMALLEY HOUSE
With the price of housing going up, this family wanted a created solution to stay in their beloved mountain town
Year Built/Designed: 2024
Type: Residential
Build: Renovation/Addition
This project involved transforming an older family home in Canmore, Alberta, into a thoughtfully designed multi-generational living space. The homeowners wanted to create a private yet connected environment for their parents while maintaining independence for both households. Through innovative space planning, we designed an addition that seamlessly integrates with the existing structure, creating a single home that functions as two.
Each residence features its own kitchen, laundry, and bathrooms, with the flexibility to be completely separate or interconnected as needed. Our interior designer incorporated creative storage solutions to maximize functionality, ensuring every square foot was optimized. The result is a beautiful, efficient, and future-proof home that now accommodates three generations, enhancing both privacy and family connection.
Renderings
